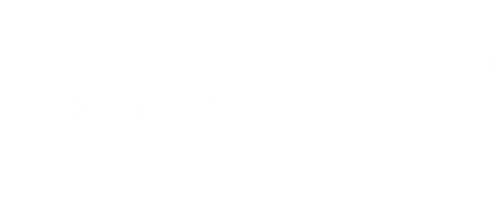
Sold
Listing Courtesy of: REIN - IDX / Century 21 Nachman Realty / Melinda Baldwin
119 Elrod Rd Moyock, NC 27958
Sold on 11/07/2025
$530,000 (USD)
MLS #:
10583312
10583312
Taxes
$2,352
$2,352
Lot Size
0.69 acres
0.69 acres
Type
Single-Family Home
Single-Family Home
Year Built
2017
2017
Style
Traditional, Craftsman
Traditional, Craftsman
County
Currituck County
Currituck County
Listed By
Melinda Baldwin, Century 21 Nachman Realty
Bought with
Tony Johnson, Keller Williams Town Center
Tony Johnson, Keller Williams Town Center
Source
REIN - IDX
Last checked Jan 31 2026 at 8:43 AM GMT+0000
REIN - IDX
Last checked Jan 31 2026 at 8:43 AM GMT+0000
Bathroom Details
- Full Bathrooms: 2
- Half Bathroom: 1
Interior Features
- Window Treatments
- Refrigerator
- Porch
- Dishwasher
- Microwave
- Primary Sink-Double
- 1st Floor Primary Br
- Pbr With Bath
- Pantry
- Dryer Hookup
- Gas Range
- Washer Hookup
- Pull Down Attic Stairs
- Utility Room
- Balcony
- Cathedral Ceiling
- Accessibility: Main Floor Laundry
- Fireplace Gas-Propane
Subdivision
- Rosewood - 038
Property Features
- Fireplace: 1
- Foundation: Slab
Heating and Cooling
- Heat Pump
- Central Air
Pool Information
- No Pool
Homeowners Association Information
- Dues: $29
Flooring
- Wood
- Ceramic
Exterior Features
- Vinyl
- Fiber Cement
- Roof: Asphalt Shingle
Utility Information
- Sewer: Septic
- Fuel: Electric
- Energy: Storm Doors
School Information
- Elementary School: Shawboro Elementary
- Middle School: Moyock Middle
- High School: Currituck County
Parking
- 4 Space
- Garage Att 2 Car
- Oversized Gar
- Driveway Spc
Stories
- 2.0000
Listing Price History
Date
Event
Price
% Change
$ (+/-)
Disclaimer: Square footage is based on information available to agent, including County records. Information has not been verified by agent and should be verified by buyer.




