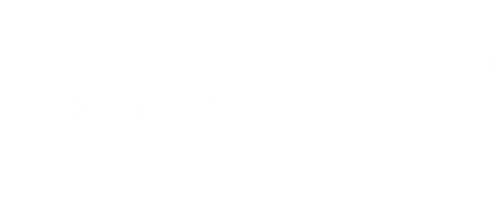
Listing Courtesy of: REIN - IDX / Century 21 Nachman Realty / Denise Winslow
2806 Halsey St Chesapeake, VA 23324
Pending
$259,900
MLS #:
10583641
10583641
Taxes
$2,200
$2,200
Lot Size
7,841 SQFT
7,841 SQFT
Type
Single-Family Home
Single-Family Home
Year Built
1965
1965
Style
Ranch, Traditional
Ranch, Traditional
Views
City
City
Community
Providence Terrace
Providence Terrace
Listed By
Denise Winslow, Century 21 Nachman Realty
Source
REIN - IDX
Last checked Jul 1 2025 at 3:22 PM GMT+0000
REIN - IDX
Last checked Jul 1 2025 at 3:22 PM GMT+0000
Bathroom Details
- Full Bathroom: 1
Interior Features
- Pull Down Attic Stairs
- 1st Floor Br
- Attic
- Breakfast Area
- Converted Gar
- Porch
- 1st Floor Primary Br
- Dryer Hookup
- Elec Range
- Washer Hookup
Subdivision
- Providence Terrace
Property Features
- Fireplace: 0
- Foundation: Crawl
Heating and Cooling
- Forced Hot Air
- Nat Gas
- None
Pool Information
- No Pool
Flooring
- Carpet
- Laminate/Lvp
Exterior Features
- Brick
- Shingle
- Roof: Asphalt Shingle
Utility Information
- Sewer: City/County
- Fuel: Gas
- Energy: Storm Doors
School Information
- Elementary School: Portlock Primary
- Middle School: Oscar Smith Middle
- High School: Oscar Smith
Garage
- Garage Sqft: 0
Parking
- Off Street
- Driveway Spc
- Street
Stories
- 1.0000
Location
Estimated Monthly Mortgage Payment
*Based on Fixed Interest Rate withe a 30 year term, principal and interest only
Listing price
Down payment
%
Interest rate
%Mortgage calculator estimates are provided by C21 Nachman Realty and are intended for information use only. Your payments may be higher or lower and all loans are subject to credit approval.
Disclaimer: Square footage is based on information available to agent, including County records. Information has not been verified by agent and should be verified by buyer.




Description