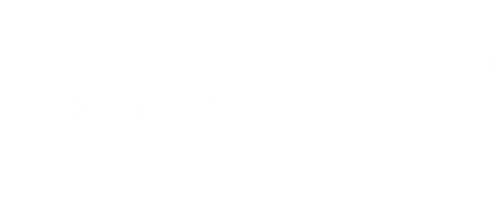


Listing Courtesy of: REIN - IDX / Century 21 Nachman Realty / Laura Blackwood
509 Hanbury Rd W Chesapeake, VA 23322
Active
$719,000
MLS #:
10584296
10584296
Taxes
$6,000
$6,000
Type
Single-Family Home
Single-Family Home
Year Built
2013
2013
Style
Traditional
Traditional
Community
Jordan Hall@Johnstown
Jordan Hall@Johnstown
Listed By
Laura Blackwood, Century 21 Nachman Realty
Source
REIN - IDX
Last checked Jul 1 2025 at 3:22 PM GMT+0000
REIN - IDX
Last checked Jul 1 2025 at 3:22 PM GMT+0000
Bathroom Details
- Full Bathrooms: 3
Interior Features
- Fireplace Gas-Natural
- Walk-In Closet
- 1st Floor Br
- 1st Floor Primary Br
- Attic
- Breakfast Area
- Pbr With Bath
- Office/Study
- Porch
- Utility Closet
- Dishwasher
- Disposal
- Dryer
- Microwave
- Gas Range
- Refrigerator
- Washer
Subdivision
- Jordan Hall @ Johnstown
Property Features
- Fireplace: 1
- Foundation: Slab
Heating and Cooling
- Nat Gas
- Central Air
Pool Information
- No Pool
Homeowners Association Information
- Dues: $61
Flooring
- Carpet
- Vinyl
- Wood
Exterior Features
- Brick
- Vinyl
- Roof: Asphalt Shingle
Utility Information
- Sewer: City/County
- Fuel: Gas
School Information
- Elementary School: Great Bridge Intermediate
- Middle School: Great Bridge Middle
- High School: Great Bridge
Parking
- Garage Att 2 Car
- 4 Space
- Driveway Spc
Stories
- 2.0000
Location
Estimated Monthly Mortgage Payment
*Based on Fixed Interest Rate withe a 30 year term, principal and interest only
Listing price
Down payment
%
Interest rate
%Mortgage calculator estimates are provided by C21 Nachman Realty and are intended for information use only. Your payments may be higher or lower and all loans are subject to credit approval.
Disclaimer: Square footage is based on information available to agent, including County records. Information has not been verified by agent and should be verified by buyer.




Description